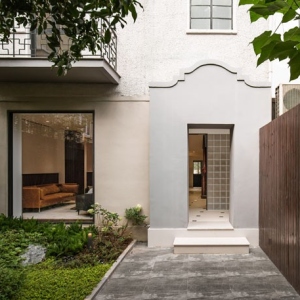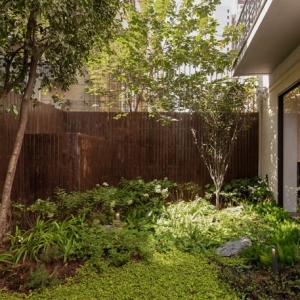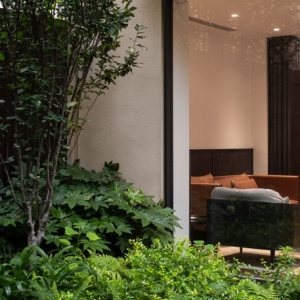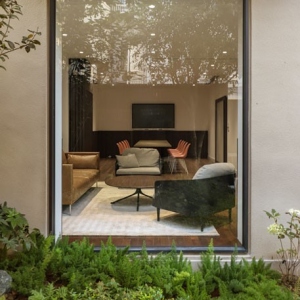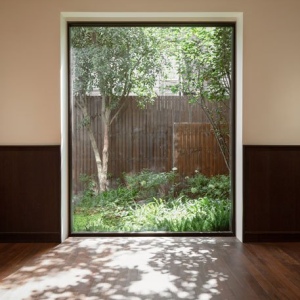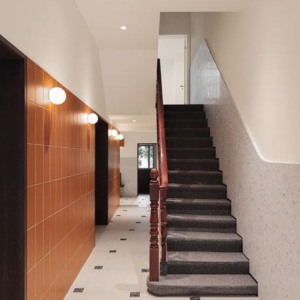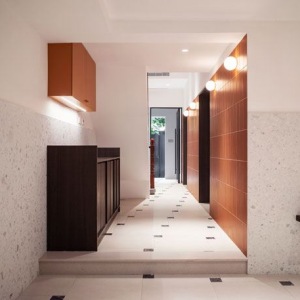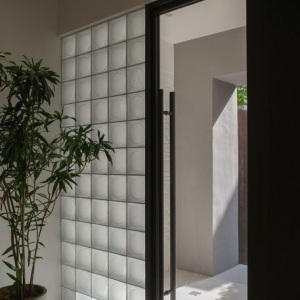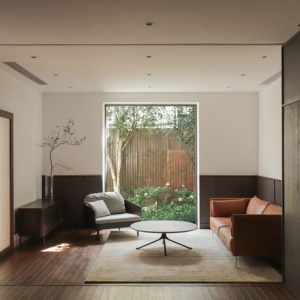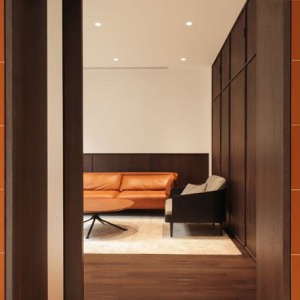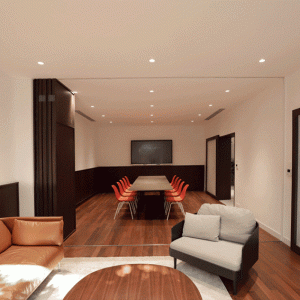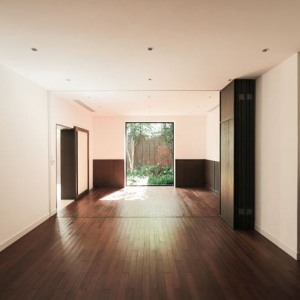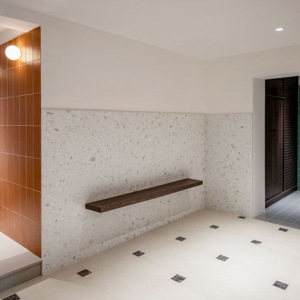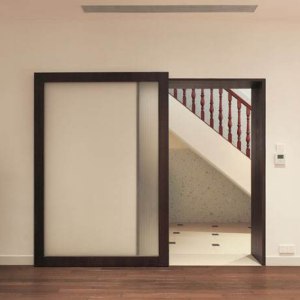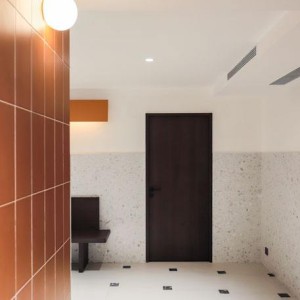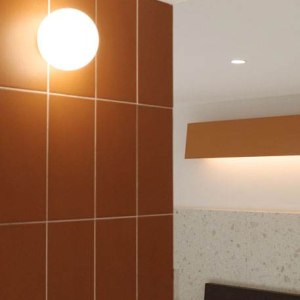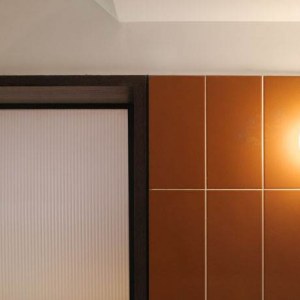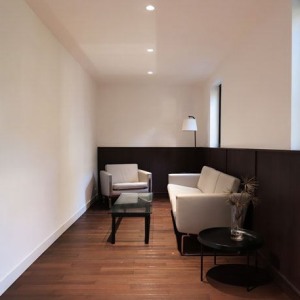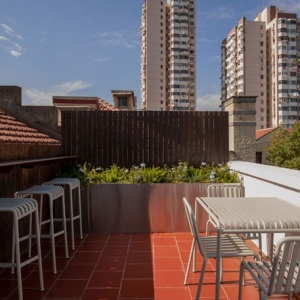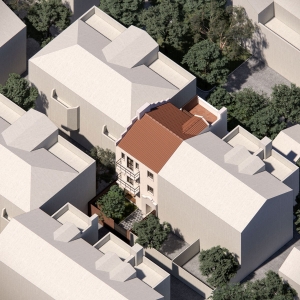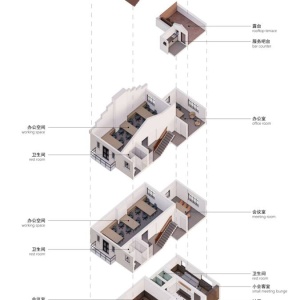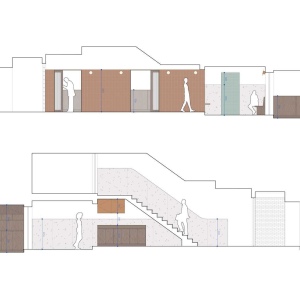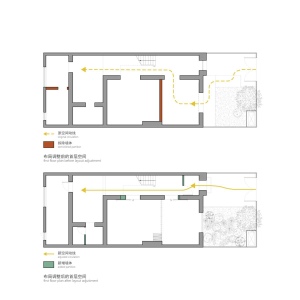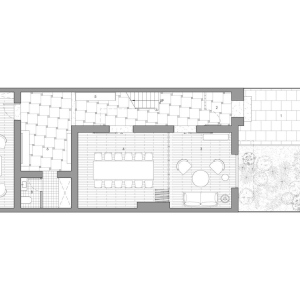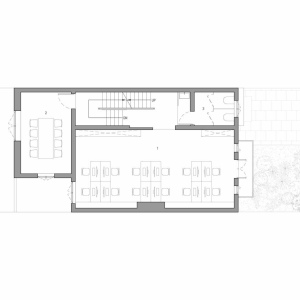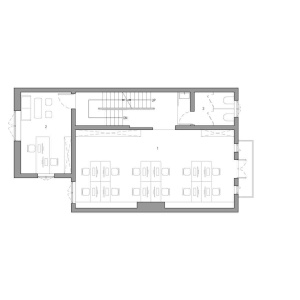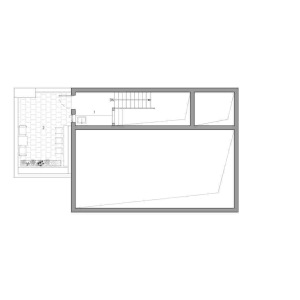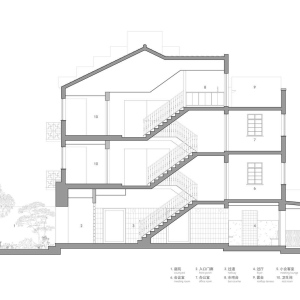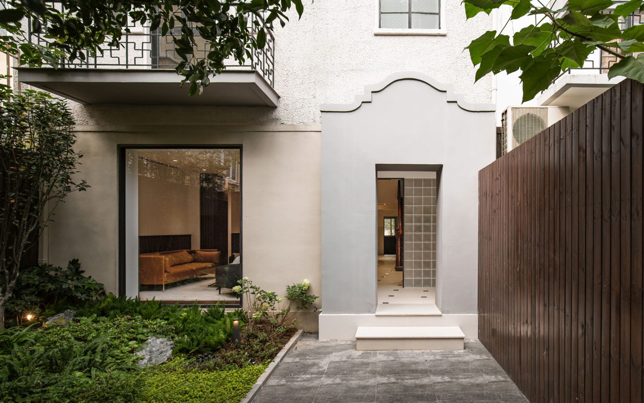
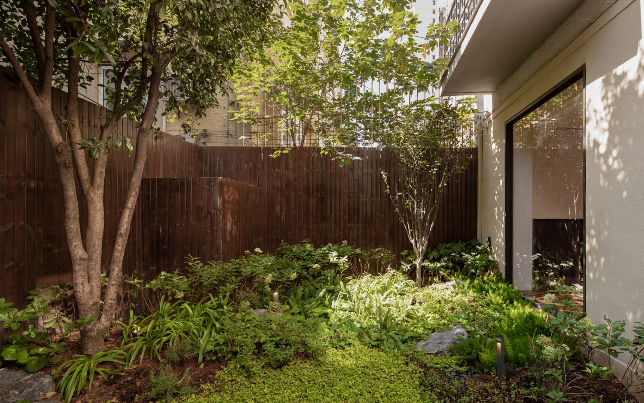
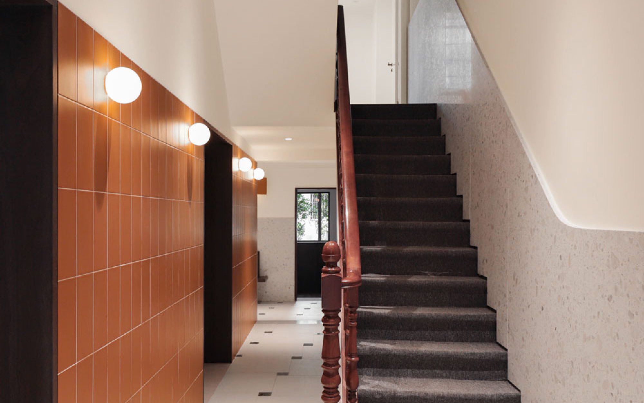
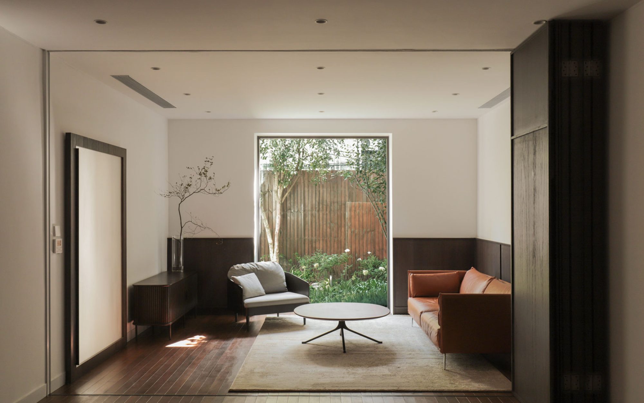
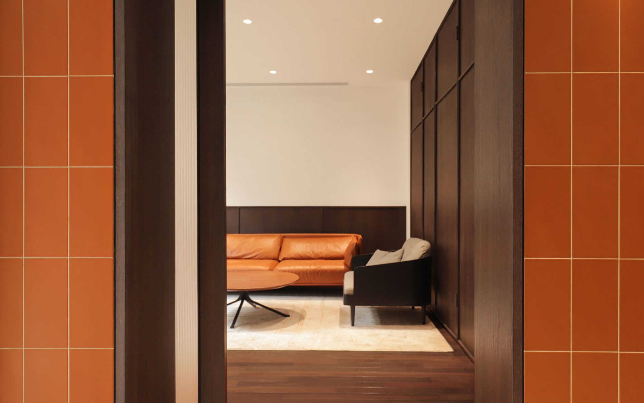
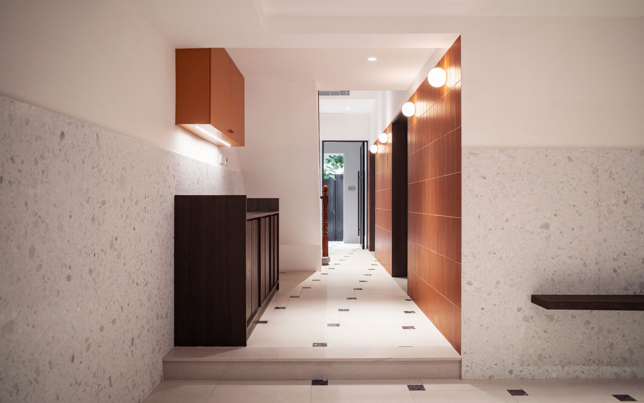
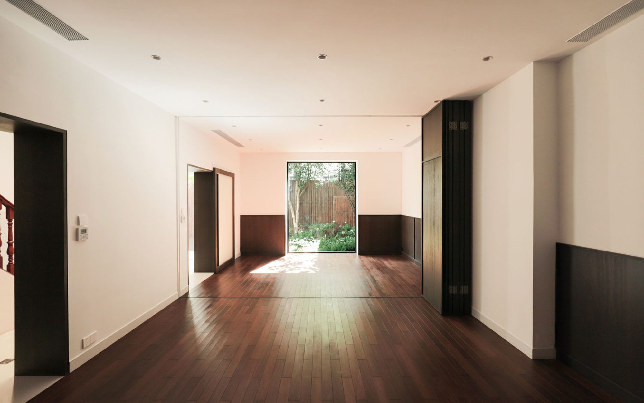
BECOME CONSULTING 办公室改造
我们受到Become Consulting博才康济人才咨询有限公司的委托,对一幢位于淮海中路的联排里弄老洋房进行整体改造设计,以满足其作为企业上海办公室的一系列需求。老洋房由于使用者以及功能(住宅/办公)经过数次的更迭,呈现出空间组织关系破碎,建筑元素及构件间关系凌乱,部分砖木结构受损等复杂的状态。
因此,此次设计的挑战是在受限的造价控制范围内,满足业主对于办公室接待/会议/办公的基本需求,对老洋房进行结构性的修复,在有限面积内尽可能地创造出灵活及多功能的空间,并且呈现出老洋房应有的空间姿态。
首层空间梳理是本次改造设计的重点议题。原入口及前台接待区域占据了户外庭院及首层平面的很大一部分的空间,并且空间动线较为曲折。我们将入口改到首层立面的另一处洞口,并作内退处理,营造出门廊空间,同时首层的各功能空间皆由一条清晰开放的公共走廊串联。
入口处的桂花树被保留,得益于入口动线修改,与新栽植物一起构成了入口庭院。入口动线修改后,原前台接待空间改造成了一个会客室,并在拆除与相邻空间的隔墙后,形成了一个拥有庭院景观及自然采光的多功能会议/会客/活动空间。
原来并无明确功能的连接机房的空间被改造成过厅,同时缩小了机房的面积,并增加了卫生间的功能。走道末端的原服务吧台及储物间在拆除隔墙后被改造成了另一间会客室,并把服务吧台功能调整至公共走道内,可同时为几个会客空间服务。
我们按照空间的属性来划分选择地面材质。在公共走道及过厅区域内,我们选择了明亮的白色瓷砖及黑色大理石交错咬合构成拼花地砖,希望传递优雅但不失轻松的公共空间氛围。
在会客及会议空间内则是选择了回收的老木地板,适配轻松的会客空间氛围。卫生间区域的地面采用了浅灰色马赛克瓷砖。空间当中的踏步,门槛则用浅灰色石材作过渡及交接。
墙面的材质选择沿用了与地面材质系统一样的选材逻辑。在公共走道及过厅区域内,我们选择了浅灰色水磨石作墙裙,环抱人行走的区域;在会客室及会议室两个主要空间的入口墙面上则是选择了橙红色瓷砖,在会客及会议空间内则是选择了深色木墙裙,与老木地板相匹配。卫生间区域的墙面选择了与地面模数一致的翡翠色马赛克瓷砖。
二到四层的空间改造相对简单。拆除了多余的空间分隔后,二层及三层包含两个大的办公空间,以及一个小会议室和一个独立办公室。四层拆除分隔后整理出一个服务于屋顶露台的吧台空间。
We have been entrusted by Become Consulting to undertake a comprehensive renovation of an old townhouse located on Huaihai Road (M), Shanghai. The goal is to meet the diverse requirements of transforming the space into a corporate office. Due to numerous changes in occupancy and function over time (residence/office), the existing townhouse exhibit a fragmented spatial organization, chaotic relationships between architectural elements and components, and significant damage of the brick-timber structures, etc.
Therefore, the challenge of this design project is to achieve a series of goals within a restricted cost framework: structural repairs, meeting the client’s basic needs for office reception, meetings, and workspaces, creating flexible and multifunctional spaces within the limited area, while also revivifying the refined spatial character of an old townhouse.
The reorganization of the ground floor space is the primary focus of this project. The original entrance and reception area occupy a substantial portion of the outdoor courtyard and the ground floor space, also resulting in a convoluted circulation. We have relocated the entrance to another opening on the ground floor, creating a setback and a porch space. Additionally, all functional spaces on the ground floor are interconnected by a clear public hallway.
The preserved osmanthus tree at the entrance, along with newly planted vegetation, forms a more orderly entrance courtyard thanks to the modified entrance circulation. The formerly wasted reception space has been transformed into a meeting lounge, and after removing the partition walls between adjacent spaces, it creates a multifunctional conference/public reception/event space with views of the courtyard and natural lights.
The previously undefined space connected to the utility room has been converted into a waiting area/foyer for rest, reducing the size of the utility room and incorporating restroom facilities. At the end of the hallway, the original service bar counter and storage room have been transformed into another meeting lounge, while the service bar has been relocated to the public hallway, serving multiple meeting spaces simultaneously.
We have selected different floor materials based on the function and character of each space. In the public hallway and foyer area, we have chosen bright white ceramic tiles and black marble to create a basket weave pattern, conveying an elegant yet relaxed atmosphere in the public spaces.
Reclaimed old timber floorings are opted for the floor material of meeting lounges and meeting room, which aligns well with the relaxed atmosphere of the meeting spaces. The restroom area features light gray mosaic tiles. The areas of steps and thresholds within the space are made of light gray stone for material transitions.
The material selection for the inner facade follows the same logic as the floor material system. In the public hallway and foyer area, we used light gray terrazzo as a wall wainscot, embracing the areas where people walk. The entrance wall outside the guest room and meeting room, the two main spaces, are covered with orange textured tiles. Inside the guest and meeting spaces, a dark wood wainscot was chosen to match the old wooden flooring. The bathroom walls were covered with emerald green mosaic tiles that match the module size of the floor.
The renovation of the second to fourth floors is relatively straightforward. After removing unnecessary partitions, the second and third floors consist of two large office spaces, a small meeting room, and a separate office. On the fourth floor, the removed partitions have created a bar area that serves the rooftop terrace.
项目地址:上海市徐汇区淮海中路1390弄
项目面积:260㎡
项目周期:2022/2-2022/8
项目业主:Become Consulting 博才康济人才咨询有限公司
设计团队:区智维、赖建希、林鸿缔
景观设计:潘昭延
施工单位:上海坡略装潢设计工程有限公司
照明设备:大烨照明
摄影版权:徐一斐、cold lab
Project address: #1390 Huaihai Road (M), Shanghai, China
Project area: 109㎡
Project period: 2021/9-2021-12
Team: Zhiwei Ou/ Jianxi Lai/ Hongdi Lin
Landscape Design: Zhaoyan Pan
Contractor: Polve Constructing
Lighting: Great Lighting
Photographs: Yifei Xu, cold lab
