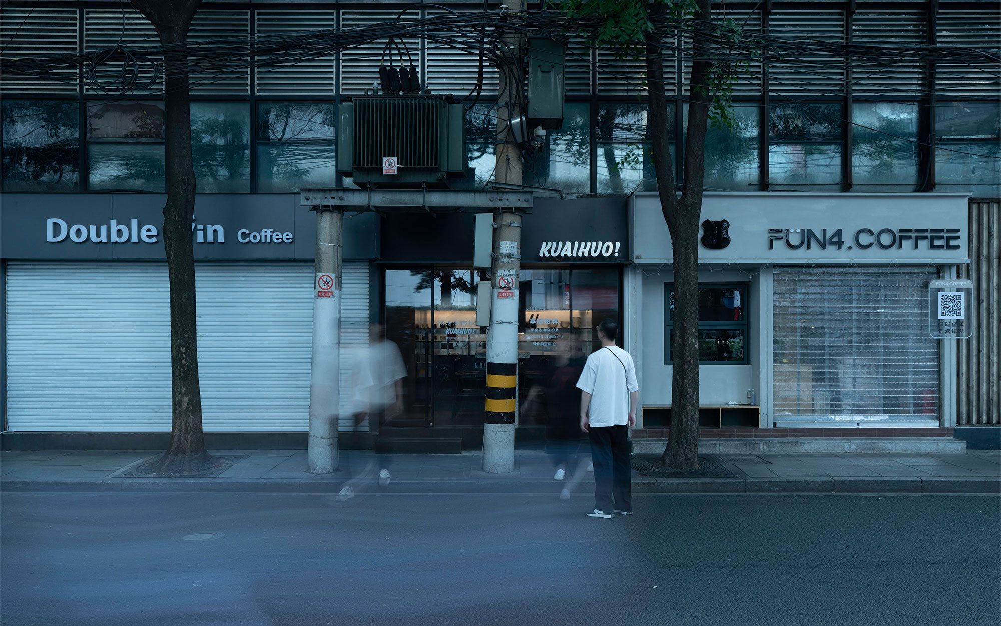
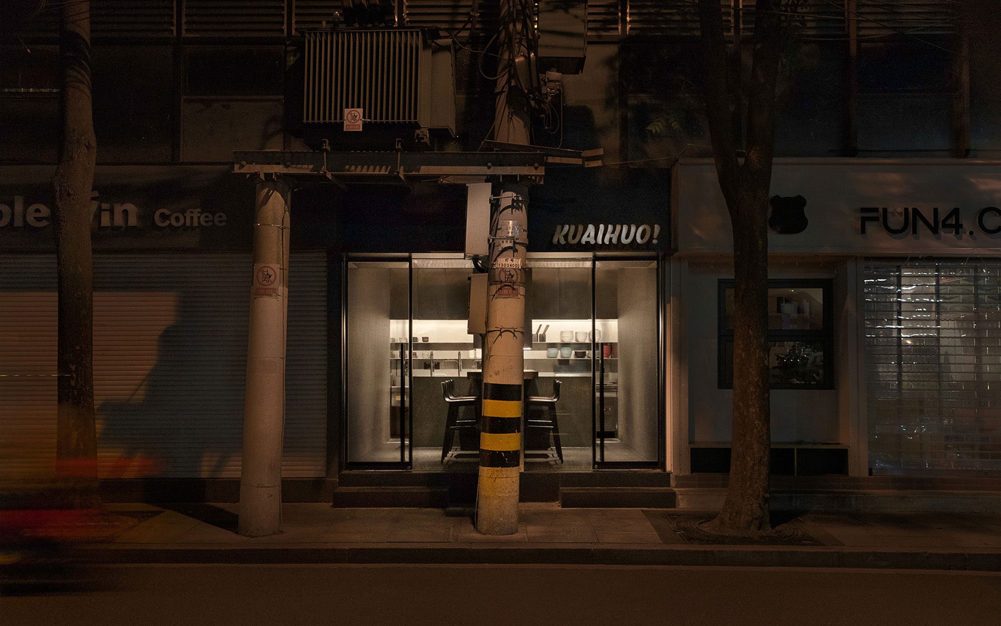
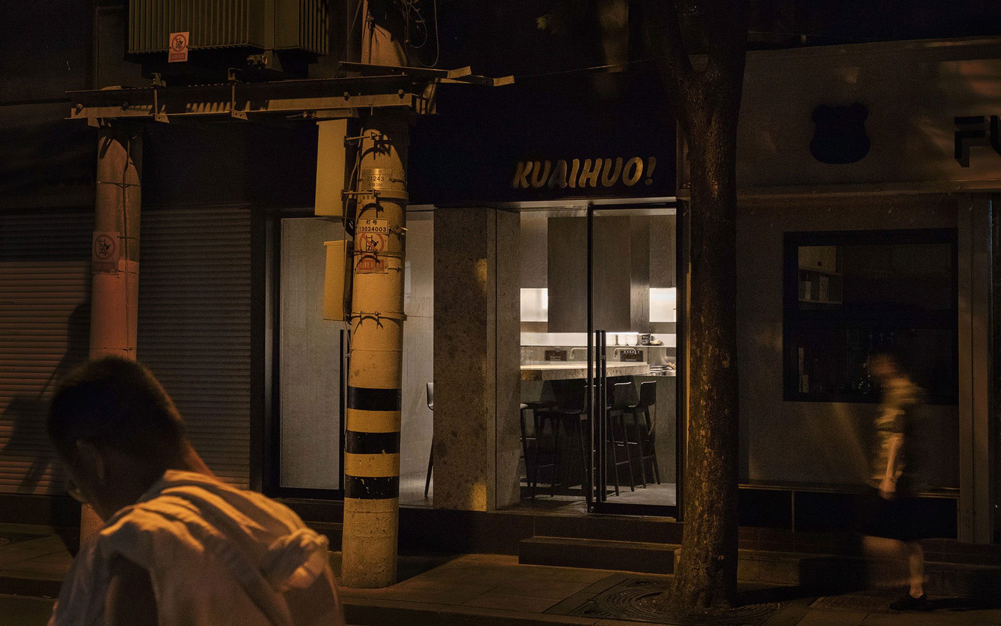
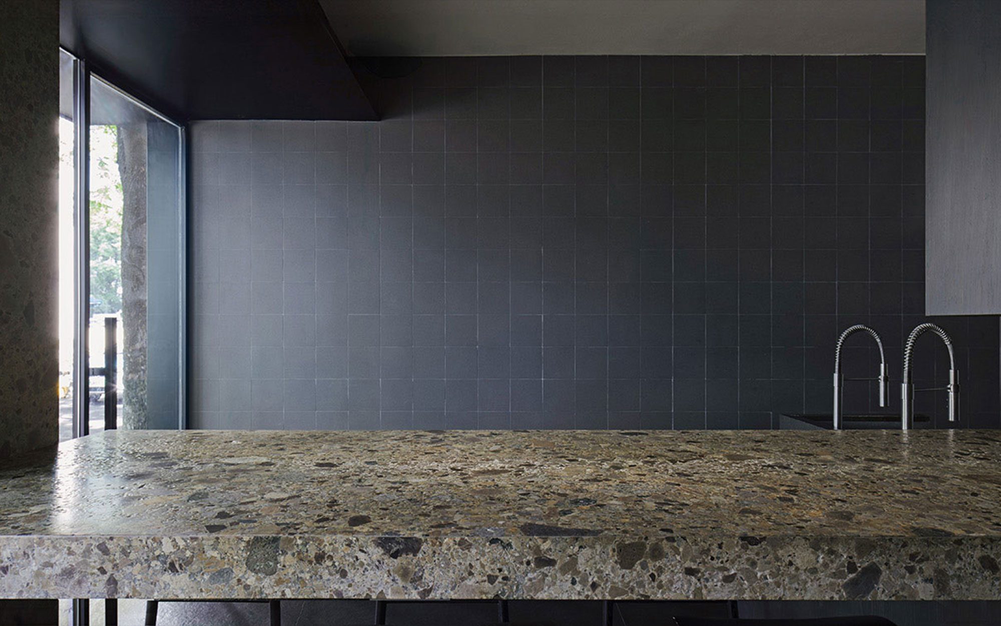
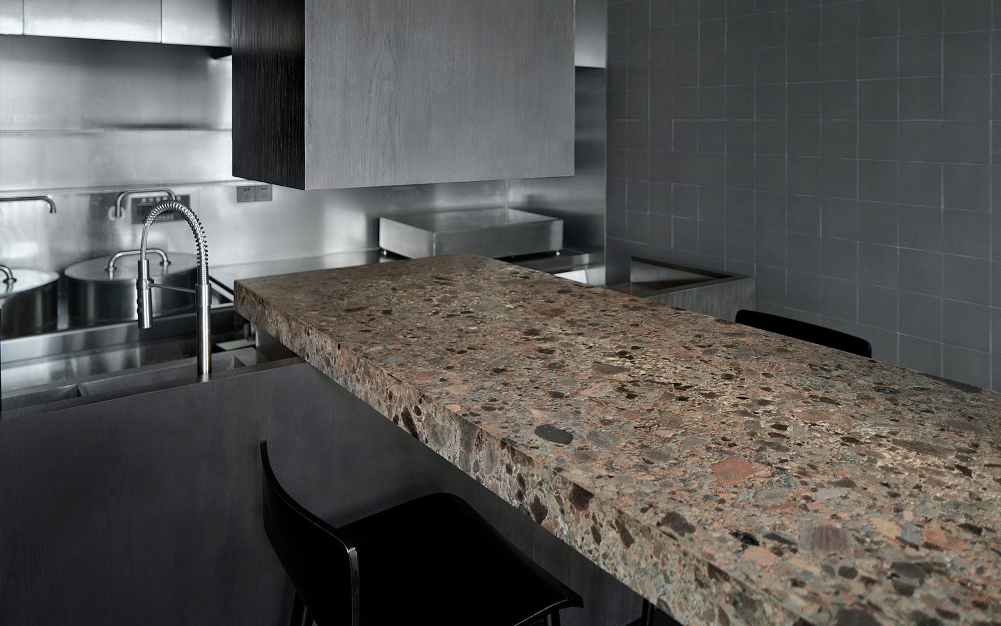
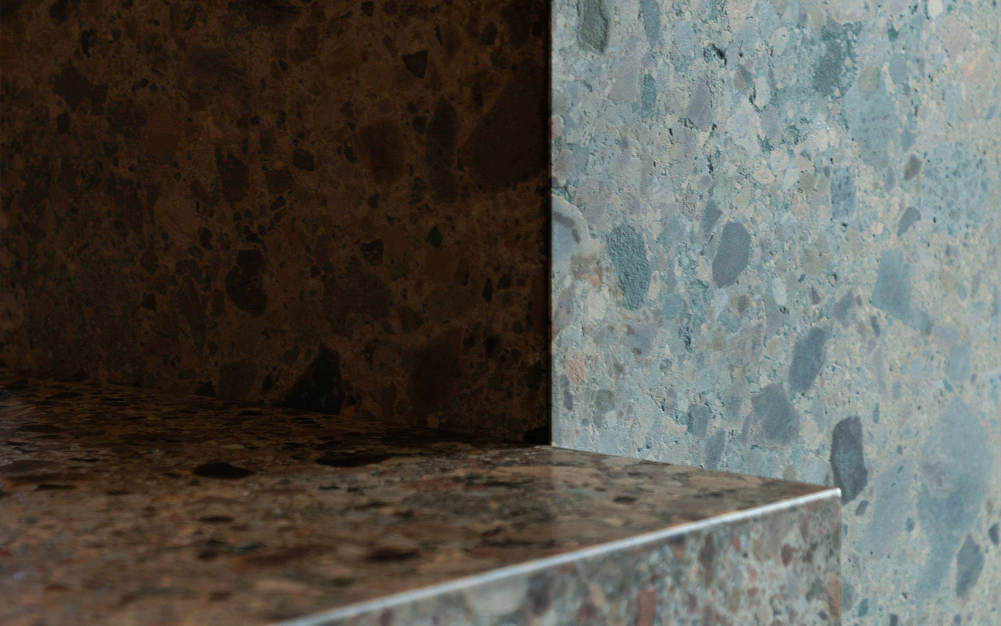
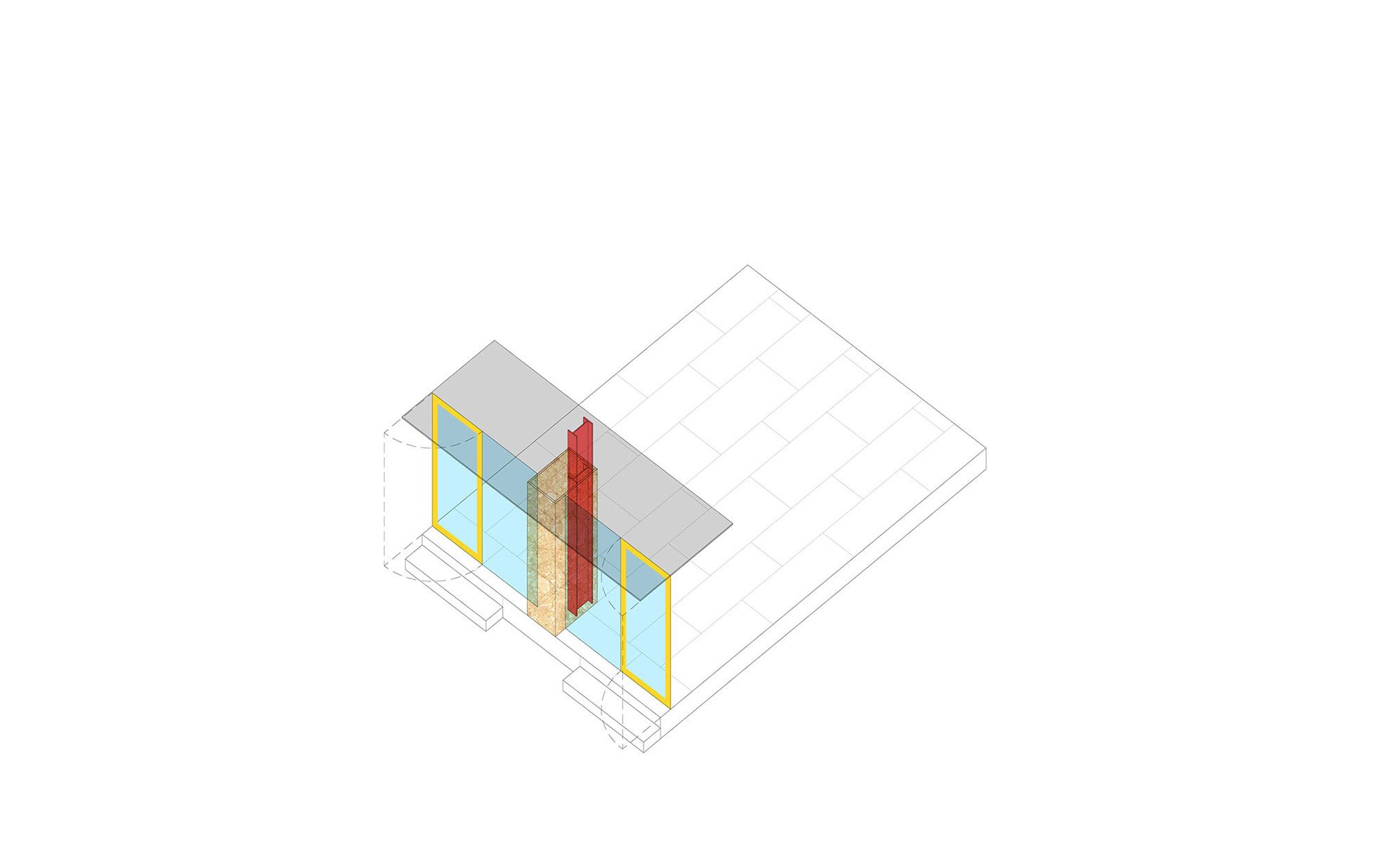
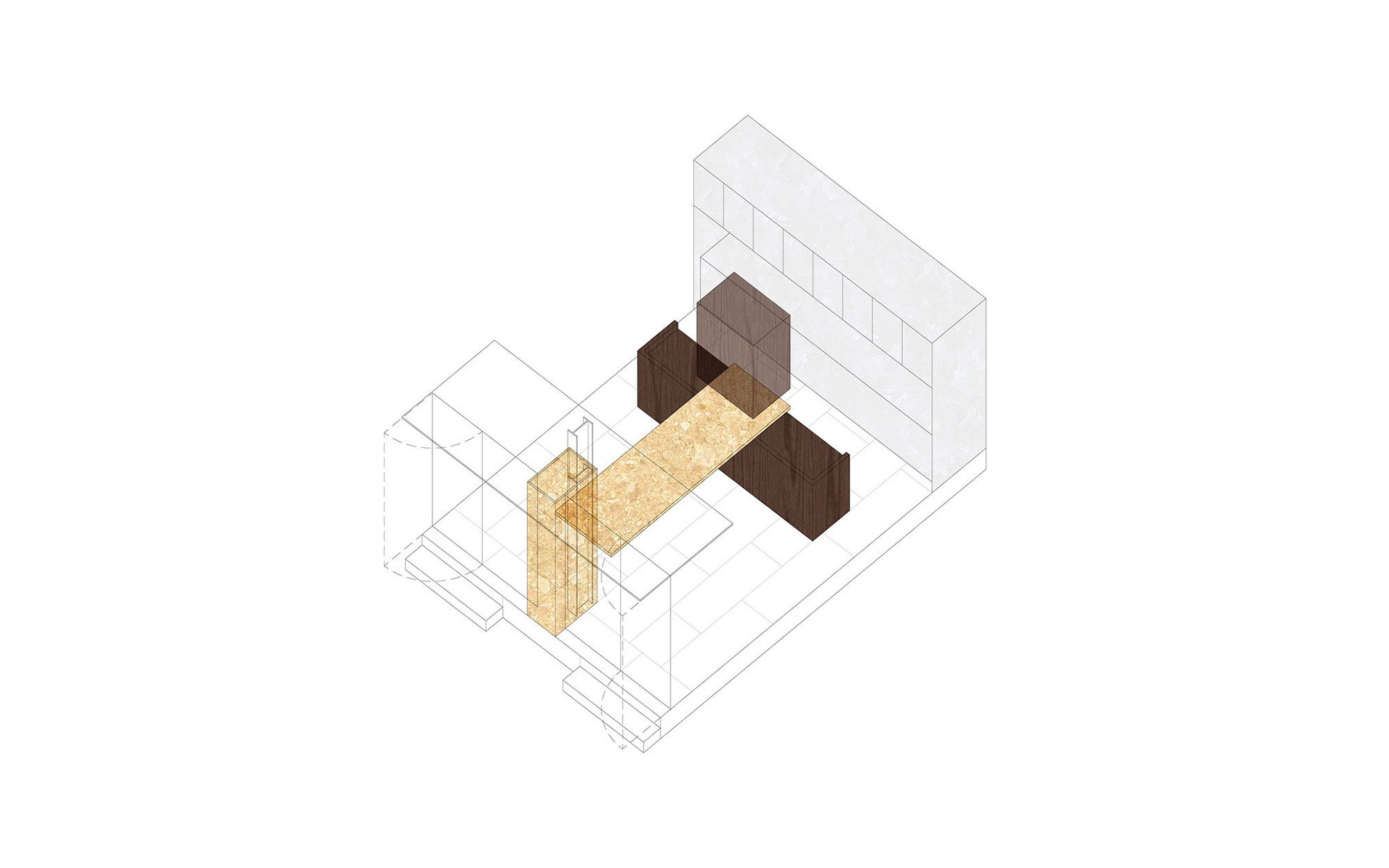
快活粉馆 - 石餐厅
受湖南米粉品牌- 快活 的邀请,cold lab为其设计了在上海的系列店铺。沿街店铺的现状千奇百怪,拆除后总会出现各种意想不到的惊喜,然而直面这些“意外”恰恰是赋予每个空间独有灵魂的机会。
本次项目选址在上海奉贤路,拆除后发现店铺原有的工字钢立柱尴尬地杵在立面将近中间的位置;店外的高压电箱很大程度遮挡了店铺形象。这些最头疼的元素反而成为设计转折点,立面与平面的空间操作围绕它展开,形成了一个意想不到的有趣结果。
coldlab并没有刻意回避碍眼的工字钢结构,或是用立面构成做一个“好看“的门头,反而用质感强烈的大理石将其包裹,形成店铺立面正中的视觉重点。强有力的石柱支撑着金属雨棚,自然划分出两个独立的出入口。
无独有偶,调整后的石柱与店外正对的高压电箱立柱对齐,形成了空间上的对话。
延续立面中轴对称的逻辑,正中的一张悬空石材长桌成为了室内空间的主角。从两个入口分别进入的客人围坐在长桌两侧用餐,多了一份共享的氛围;开放的平面布局让视线沿着长桌延伸到厨房,食物从制作到呈现过程一目了然,射灯恰好打在石桌上,营造独特且自然的用餐氛围。
两块石头:石柱与石桌,撑起了这家店铺。作为店铺最核心的功能与视觉元素,cold lab选择了暖色大理石材质,自然形成的多种矿物颗粒形成美丽的花纹,通过酸洗+钢刷的处理最大限度凸显石材强烈的肌理。简洁的几何元素构成与材质的视觉冲击传达着湘西少数民族鲜活/旺盛的生命力。
Cold lab was invited by the Hunan rice noodle brand “Kuaihuo” to design a series of stores in Shanghai. During demolition, the site conditions of the street-front stores are diverse and often exceptional, there are always unexpected surprises. However, confronting these ‘surprises’ is precisely the opportunity to endue each space with a unique character.
The project was located on Fengxian Road, Shanghai. After demolition, the original I-beam steel column of the shop were revealed near the center of the facade. Moreover, a large electric box outside the store significantly obscured the storefront. These challenging elements became the turning point for our design, the spatial intervention of storefront and layout are carried out around these inputs, resulting in an unexpectedly playful outcome.
Cold lab did not deliberately avoid the distracting I-beam steel structure, or attempt to make the facade look decent by compositional design methods. Instead, textured ceppo stones are applied to cover the steel structure, creating a visual focal point in the center of the storefront. Steady stone columns support a metal canopy, symmetrically dividing the storefront into two separate entrances.
The covered stone columns align with the electric box column, creating a spatial dialogue with the street.
Continuing the logic of symmetrical alignment from the storefront, a suspended ceppo stone table in the middle became the centerpiece of the interior space. Guests entering from the two entrances sit around the long table, fostering a sense of shared dining. The open layout allows sights to extend along the tabletop to the kitchen, the process of making food can be seen at a glance. Spotlights illuminate the stone tabletop, presenting a distinctive and natural dining atmosphere.
Two pieces of stone – the stone columns and the stone table – are the core elements of this store. As the most essential functional and visual elements of the store, Cold Lab chose warm-colored ceppo stones. The naturally occurring mineral grains form appealing patterns, and through the treatment of acid washing and steel brushing techniques, the strong texture of the stone is highlighted. The combination of simple geometric elements and the visual impact of materials conveys the vibrant vitality of the ethnic minorities in Xiangxi, Hunan.
项目地址:上海市静安区奉贤路286号
项目面积:16㎡
项目周期:2023
项目业主:快活湖南粉馆
设计团队:区智维、赖建希、林鸿缔
施工单位:上海粤冠装饰工程有限公司
照明设备:大烨照明
摄影版权:刘章悦、cold lab
Project address: #286, Fengxian Road, Jingan, Shanghai, China
Project area: 16㎡
Project period: 2022/11-2023/2
Client: Kuaihuo Hunan Rice Noodle
Team: Zhiwei Ou/ Jianxi Lai/ Hongdi Lin
Contractor: Shanghai YueGuan Constructing
Lighting: Great Lighting
Photographs: Zhangyue Liu / cold lab
[ngg src=”galleries” ids=”11″ display=”basic_thumbnail”]