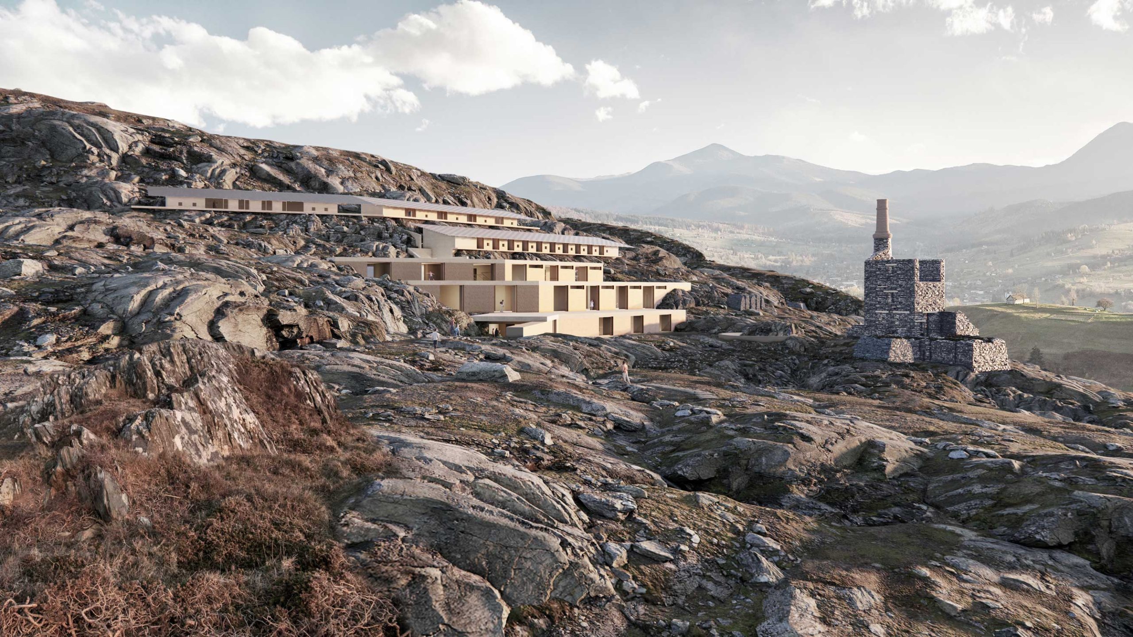
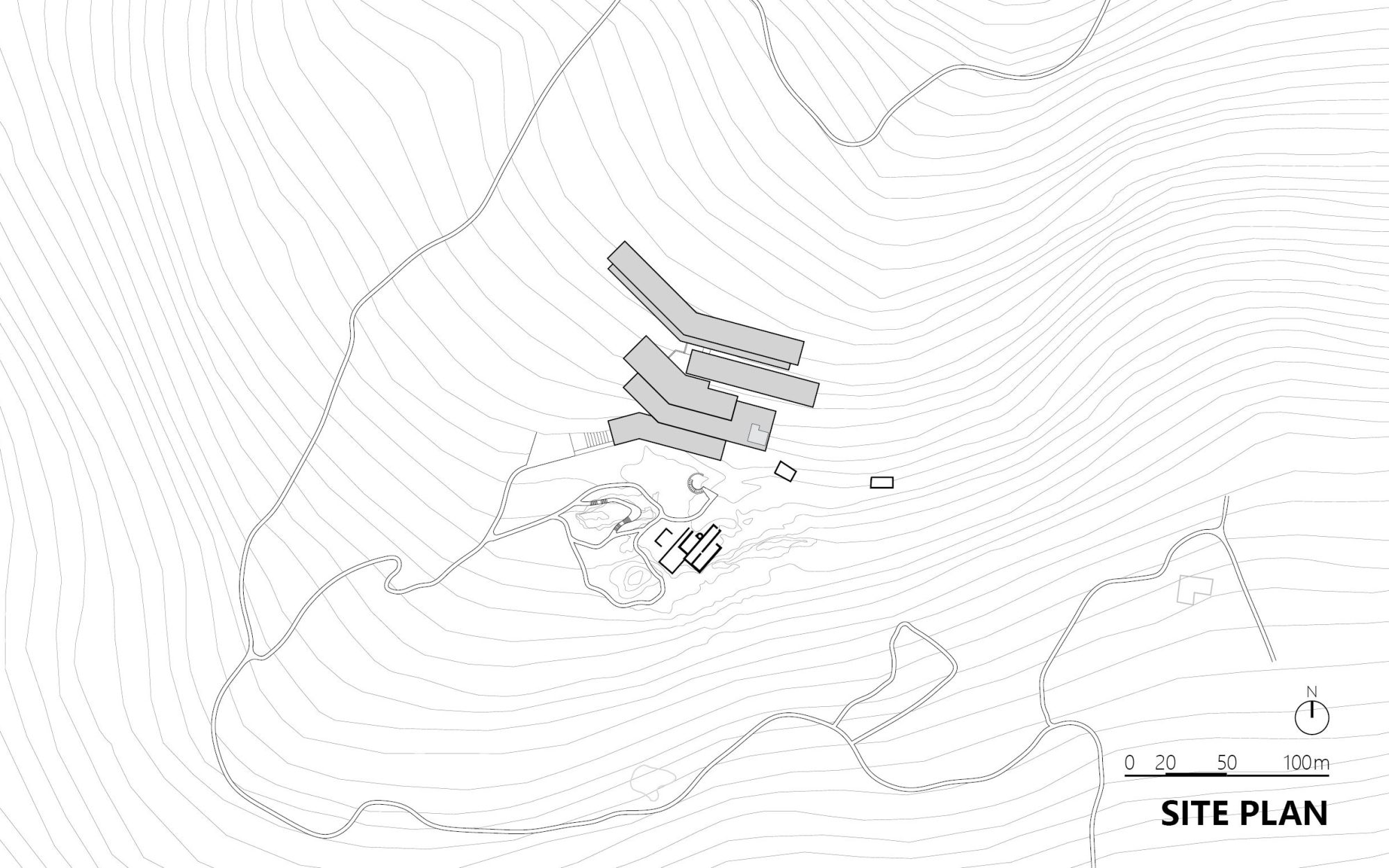
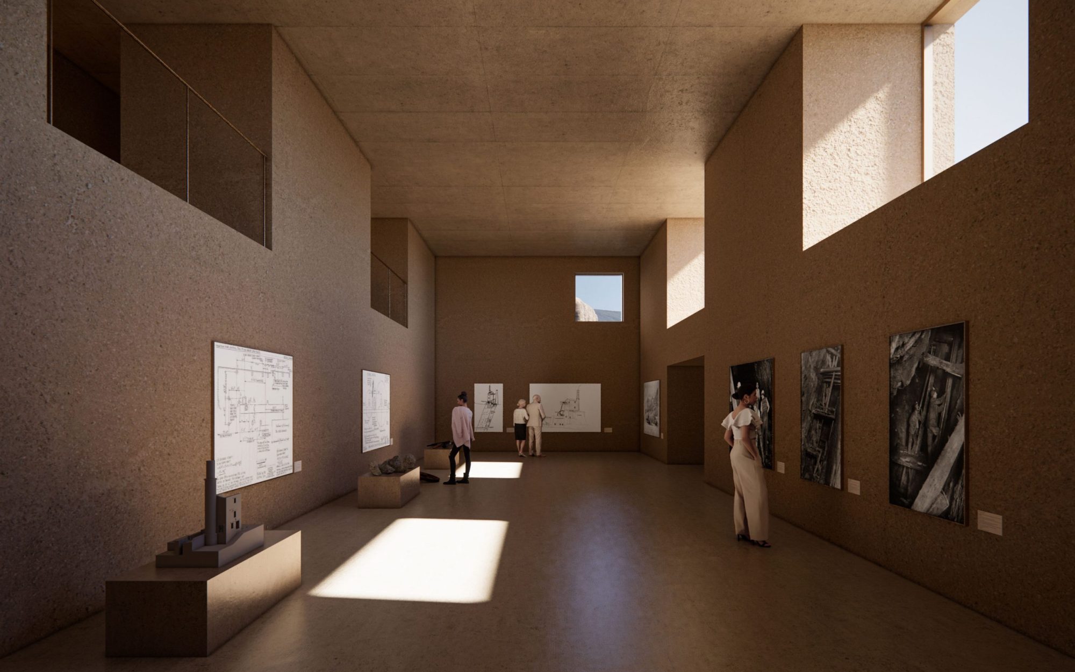
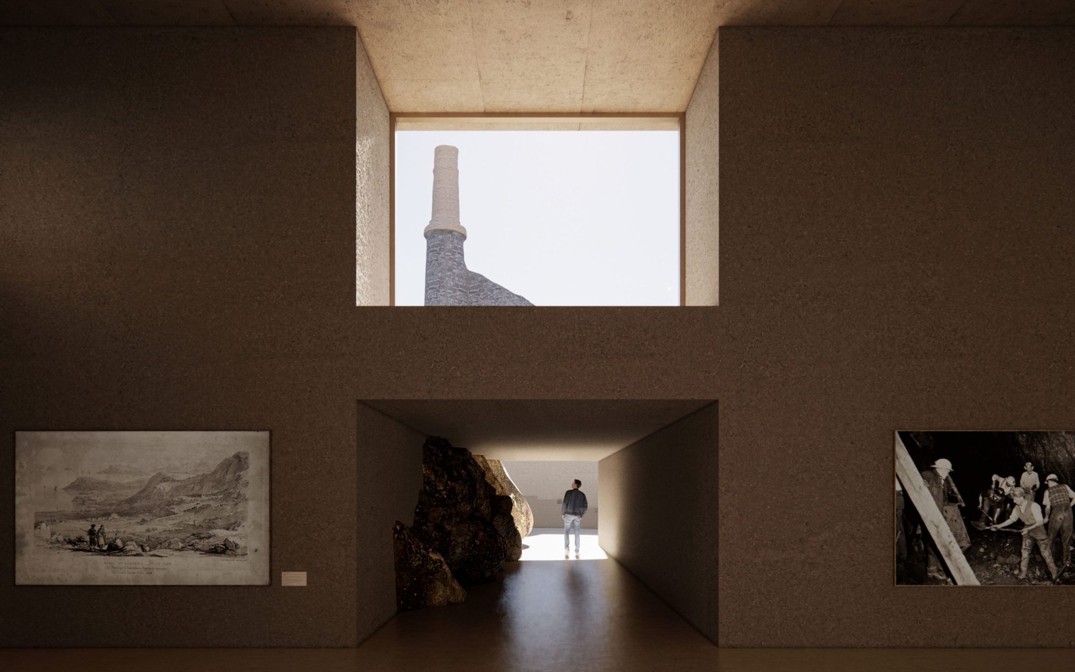
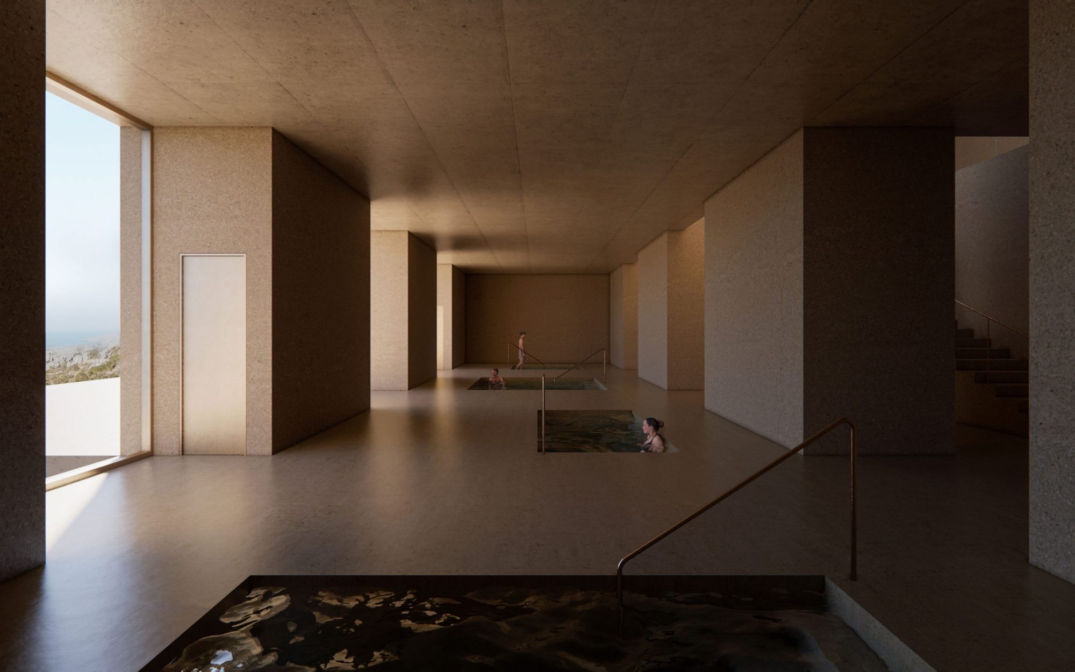
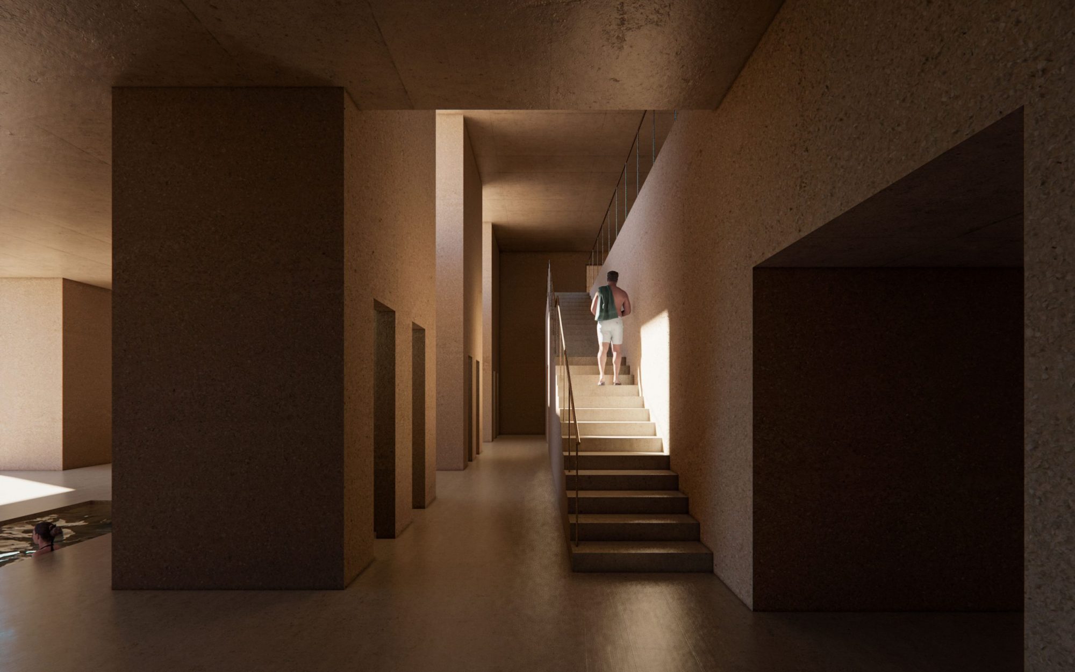
Microscope-Ireland Meditation Mine
设计策略
承载着19世纪历史的 Allihies 铜矿老机房是一个独特的遗址。场地镶嵌于自然山体当中,与村庄和自然景观紧密相连。因此,与其在富有价值的现有建筑上放置新的建筑体量,我们更倾向不干预现有建筑,而将新建筑隐藏至遗址身后的山体上。新的建筑体量嵌入山体,沿等高线方向水平延展并沿坡道叠级上升。我们试图在环绕着爱尔兰工业遗址、村庄和大西洋的壮丽景色的新空间序列中捕捉诗意的场景与瞬间。
空间氛围与材料
空间原型由结构筒体序列组成。自然光穿过筒体之间的深开口打在内部粗糙的酸洗混凝土表面,让人联想到矿井空间洞穴般的静谧。将游客从城市的混沌中暂时抽离,进入一个放松冥想的场所。
功能布局
功能流线是一个从公共到私密的旅程。所有功能都通过建筑中心的中庭、楼梯和庭院相互串联。服务中心和博物馆等公共功能位于新建筑的前下部;博物馆与遗址由一个圆形户外庭院连接。康养区和冥想区通过中层的中庭完成水平转换。住宿位于建筑的顶层部分,面向遗址与大西洋最壮丽的日落景色。
Design Tactics
We understand the old engine house of the Allihies copper mine as a unique heritage site which tells the story since the 19th century. This site is embedded in the nature and deeply connected with the village and the landscapes. Therefore, instead of placing a new volume attached to this valuable existing architecture, we prefer not to intervene the existing buildings, but to propose new volumes behind them. The new intervention is embedded at the mountain, and horizontally extended along the contour lines. The building volume is ascending along the slope. Thus, each functional sectors are under the 7-meter height limits. The approach is trying to capture the scenario and moments of the poetic surroundings through the journey in the new spatial sequences surrounded by the magnificent scenery enveloped the Irish industrial heritage site, the village and Atlantic Ocean.
Atmosphere and Materiality
The spatial configuration is composed by sequence of hollow blocks. Natural lights traveled through the deep openings between the blocks illuminate the rough surface of the interior which recollect the silence and solitude of cave-like spaces. These spaces bring the visitors away from the chaotic urban civilization, into a harmonious contemporary space where they can relax and meditate.
Program Distribution
The project is a journey ascending from public to private. All functions are interconnected by an atrium with stairs and courtyards at the centre of the new building. The public functions such as service centre and museum are located at the front lower part of the new intervention; a new course is created to connect the museum and the heritage building. Wellness area and meditation area is diverted horizontally from the atrium on the middle levels. Accommodations are sitting at the highest part of the compound.
项目面积:2,000㎡
设计团队:区智维 / 赖建希 / 林鸿缔 / 游登阳
Project area: 2,000㎡
Design Team:Ray / Bruce / Dee / TY
[ngg src=”galleries” ids=”10″ display=”basic_thumbnail”]